White Mountain: An interview with Albert France-Lanord, architect of the Pionen Data Centre
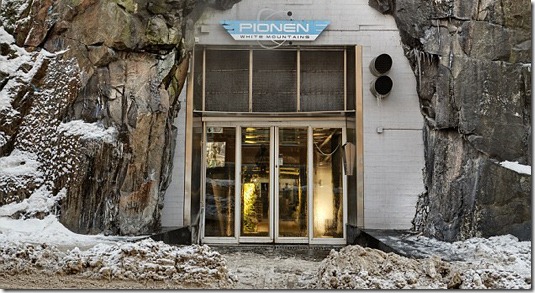
No One Lives Here, at the Royal College of Art, is a graduate show that centres on the notion of digital culture. It is inspired by research into Pionen White Mountain, the Swedish internet service provider, Bahnhof’s subterranean data centre in Stockholm, which hosts, amongst others, the WikiLeaks servers.
Part of the exhibition is dedicated to White Mountain, and at the show’s launch Albert France-Lanord, the architect who designed the centre, answered some questions about the project.
 What were your inspirations behind the design of the data centre?
What were your inspirations behind the design of the data centre?
Actually this time it was cinematography: Silent Running, which is a pretty amazing sci-fi film where they send into space the last species of vegetation from Earth, on a space shuttle, and then they get the order to blow it up and this guy wants to give away his life to save it. That was definitely an inspiration – and some James Bond cinematography, of course, and actually this one scene in Alien as well where they go in this rock room and walk around and realise that it’s actually alive somehow. That’s exactly how I felt when I saw that space that first time.
There’s an amazing photograph of one of the offices filled with plants. Was that purely an aesthetic decision or for the wellbeing of the people working in the space?
It was definitely for the air and for the people working there, and to create contrast with the rock – to take the best from the outside world into this cave.
As a functional space, closed to the public, why were the aesthetics so important?
That’s a very good question actually. I think it’s because if you are a company selling what they’re basically selling – space on their servers, it’s very abstract and a lot of people don’t even know what it is or don’t really relate to this. So they wanted, I think, something to have a really big impact on the visitors and they knew if we did something spectacular, instead of just hiding it as usual, we would get a lot of coverage – which they did. I think it’s very visionary to think, “Let’s make something to look at”, instead of a noisy room with a lot of servers.
So it was a way to visually embody the company?
It’s a way to do PR – just by the design of the space, which is pretty cool I think. And it makes the space accessible to clients as well, who otherwise would never go in, so it’s much easier to sell. This room you’re not allowed to go inside, it’s for technicians (he gestures towards a picture of one of the rooms housing the servers) – but it’s the most exciting room so it’d be really boring if you’re not allowed to go in there. That’s why we built this one so that they can actually bring the client and show them, “Look that’s where information’s going to be”. It’s quite smart of them to go all the way. Because it cost a lot there’s been always discussion: “Are we going to have it, are we not going to have it?”, but it sells when they bring their own client there and it also sells in the media.
What projects had you worked on before this? Was this very different?
When I started my practice in 2003-4 I hadn’t done much. I had done one nightclub which was very futuristic, so I think they liked that nightclub. Otherwise I had done housing – so, totally different.
What challenges did you face with the location?
Well, one problem was that there were no drawings, so we did a 3D scan of the whole space; but then it’s very difficult because you don’t have one straight line and when you draw you need to have a reference. We didn’t have a line so we worked very quickly in the beginning to create one. It was a bit confusing but as soon as we had a reference it made it a bit easier to work on. There were other challenges like how to deal with water, air, how to support all the servers, electricity… It’s an industrial space but if that’s totally taking over then it’s sad. It was always about finding a balance between the aesthetic and the actual need you have to fulfil.
Is there anything else you’d like to say about the project?
I have a lot to tell – it was a need that was not existent before, which I find quite exciting but also confusing. It’s a space for information but the need is there, and it’s real. This may be one of the first projects that made something exciting instead of just hiding it. It’s the feeling of being at the starting point of something, this whole generation, we are witnessing the switch to a much more virtual world – and I think we’re going to realise more in 30 or 40 years how exciting it was.
Melanie Weaver
No One Lives Here is at the Royal College of Art until March 24th 2013. For further information or to book visit the exhibition’s website here.
For further information about Albert France-Lanord (A)rchitects and other projects visit their website here.

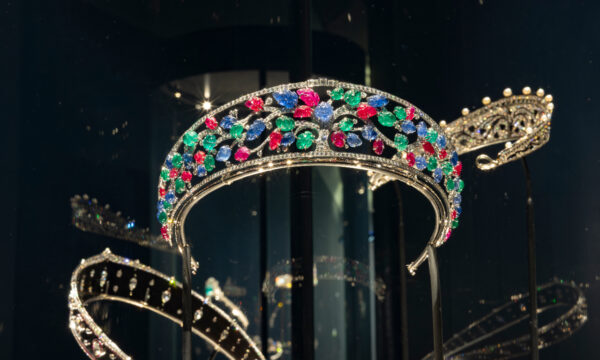

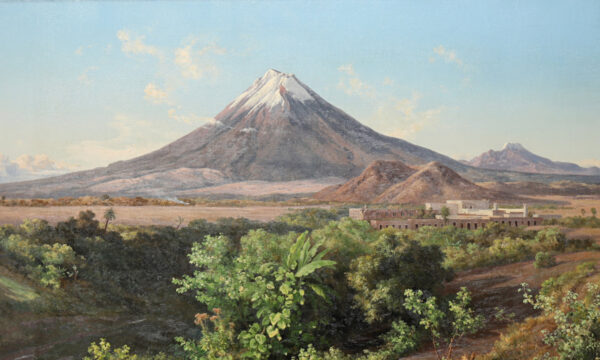
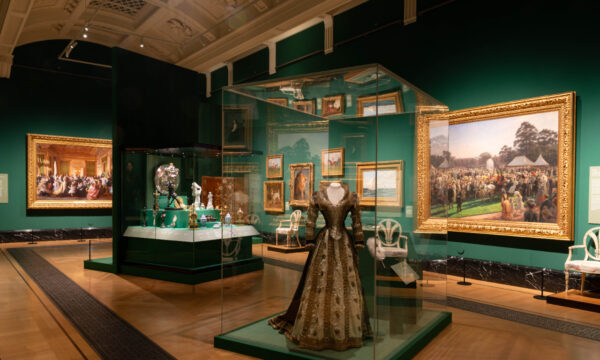

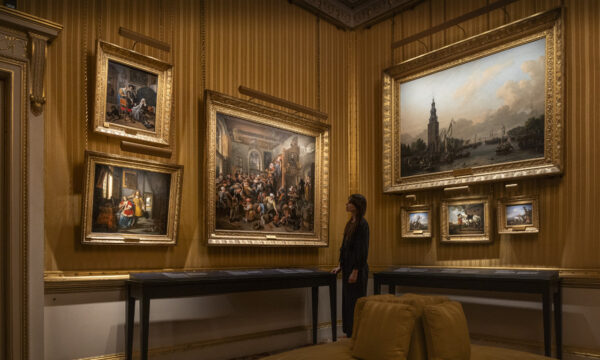
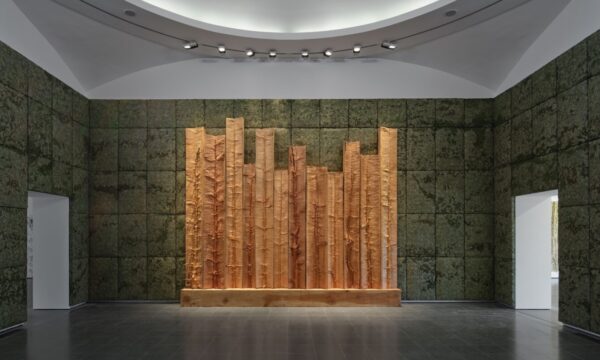
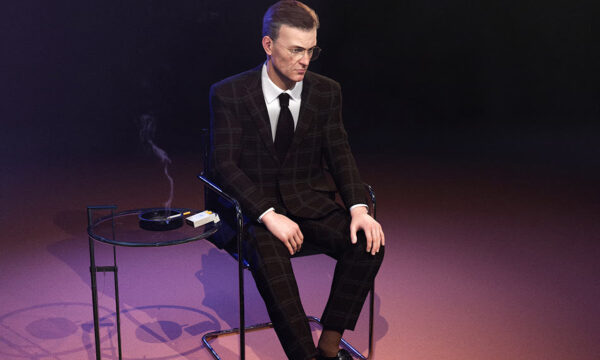
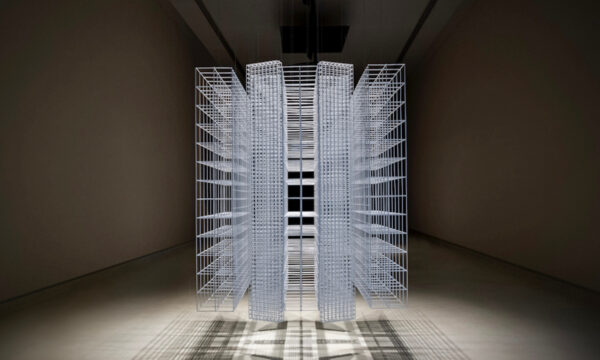
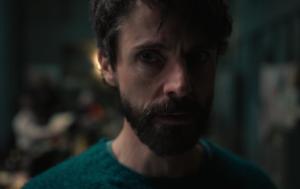

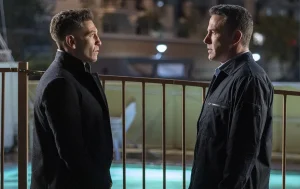

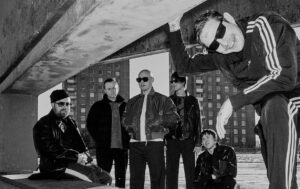

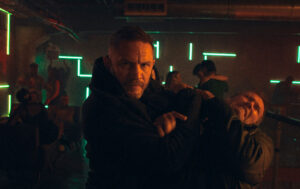
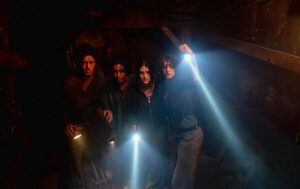

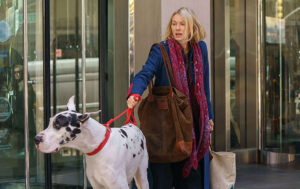




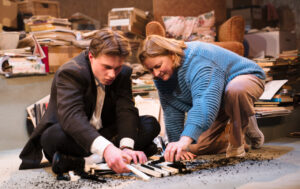
Facebook
Twitter
Instagram
YouTube
RSS