The Japanese House: Architecture and Life after 1945 at the Barbican
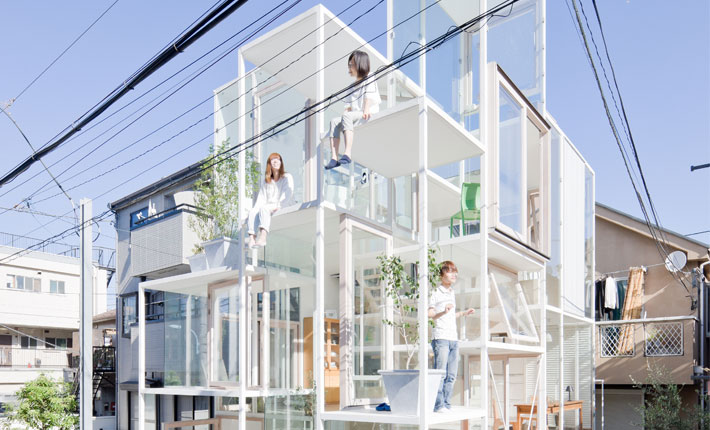
Exhibitions about architecture can be hard to pull off. Looking at floorplans and photographs can only provide a mediated image of a room or building that is meant to be experienced in person. Time and space matter in architecture, and it calls out to be both studied and lived in. The new exhibit at the Barbican’s art gallery is a stunning example of how installation and documentation can be combined to produce something that is interactive without excluding academic rigour and insight.
At the heart of The Japanese House is an ambitious and beautifully executed full-scale model of the Moriyama House, a 2005 creation by Pritzker Prize-winning architect Ryue Nishizawa. The Moriyama House was conceived as a Tokyo neighbourhood in microcosm, with a maze of tiny but charming rooms leading out into a courtyard. There are bathrooms, kitchens and workspaces, all displaying the typical Japanese traits of minimalism and miniaturisation.
Objects from Japanese daily life are placed carefully throughout these low-ceilinged rooms (and are occasionally at risk of being knocked over or trodden on). The feeling is one of lived-in space, and the inclusion of chairs and beanbags encourages viewers to linger. It’s a fascinating idea and brilliantly done. The Brutalist architecture of the Barbican is used to intersect the installation, providing opportunities for visitors to view cross-sections of rooms and move easily from one space to another. Plus, everyone loves the idea of taking off their shoes and climbing into a Japanese tea house on stilts on the third floor of a London landmark.
Upstairs, the show is set out more like a traditional exhibition, but interactive elements remain here as well. Videos are interspersed with architectural models, photographs and drawings and, walking round one corner, viewers are even surprised with a glimpse into a recreation of a little loft-style bedroom.
The upstairs rooms guide the visitors through the development of Japanese architecture and life in the country after the end of the Second World War. The exhibition demonstrates how the home provided an important stage on which to view the social changes that accompanied rapid westernisation and industrialisation from the 1950s onwards. It also throws light on the changing ideas and attitudes of Japanese architects, from embracing city life to rejecting urban pollution and over-crowding.
This show offers a unique insight into architecture and life in Japan in the second half of the 20th century. The Japanese House combines an immersive environment with intelligent commentary in a way that is engaging for a wide audience and guaranteed to raise a smile.
Anna Souter
Photo: Iwan Baan
The Japanese House: Architecture and Life after 1945 is at the Barbican from 23rd March until 25th June 2017, for further information or to book visit here.


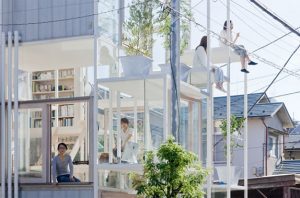
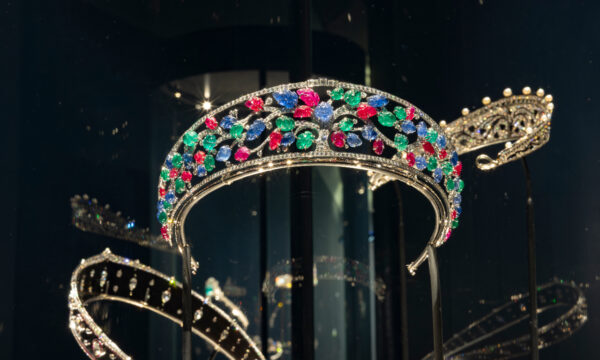

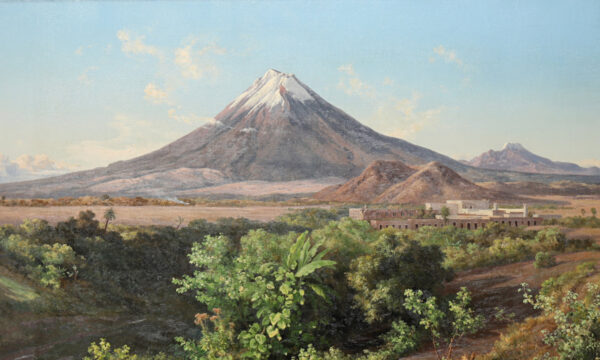
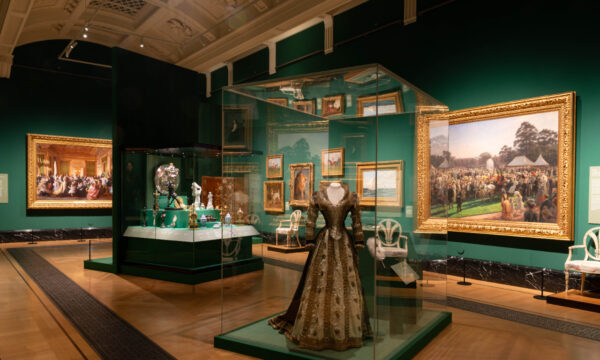

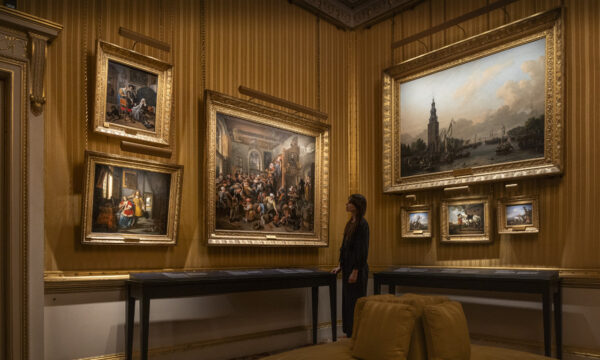
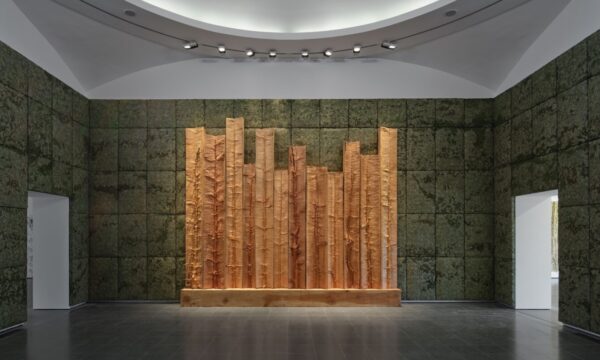
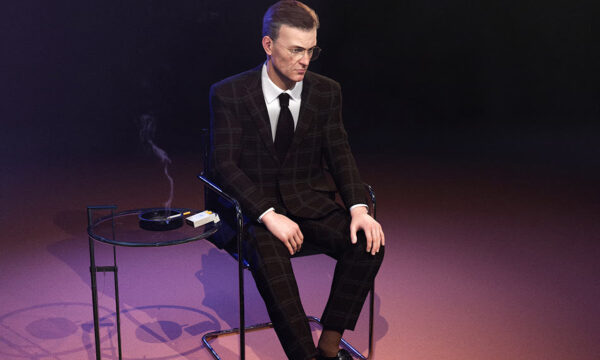
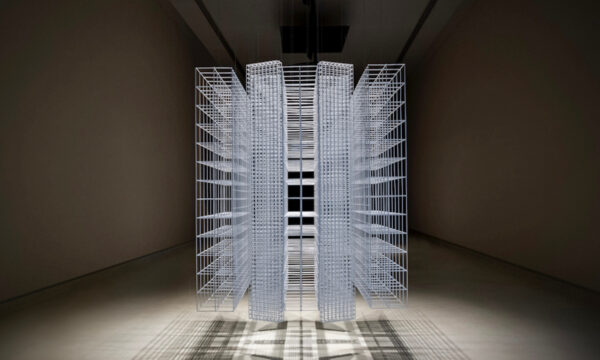
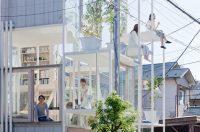

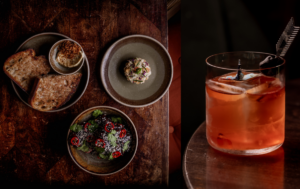

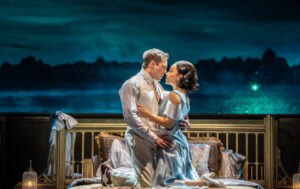




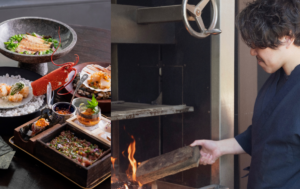




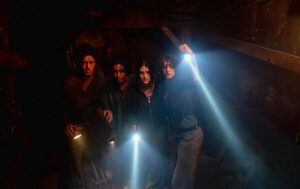
Facebook
Twitter
Instagram
YouTube
RSS